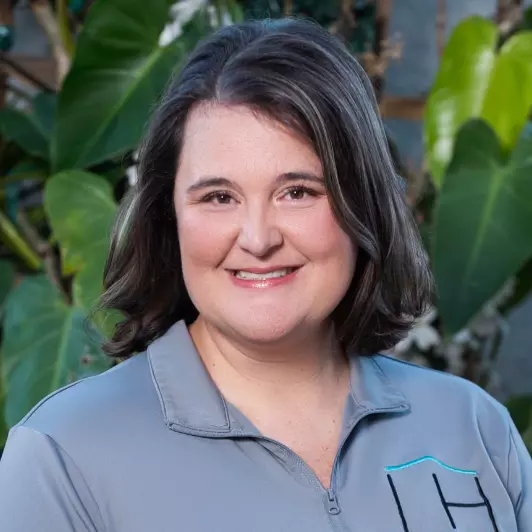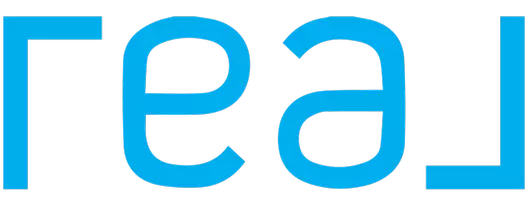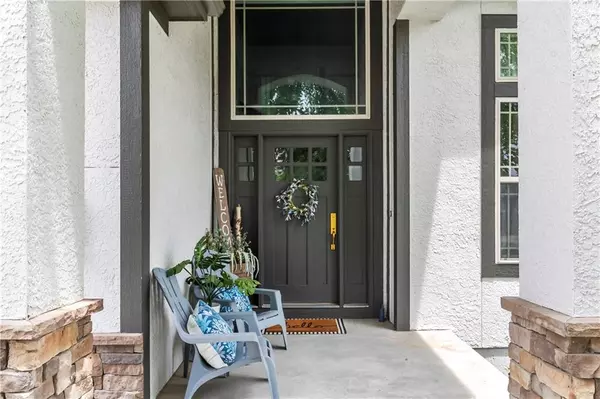For more information regarding the value of a property, please contact us for a free consultation.
Key Details
Sold Price $799,000
Property Type Single Family Home
Sub Type Single Family Residence
Listing Status Sold
Purchase Type For Sale
Square Footage 4,526 sqft
Price per Sqft $176
Subdivision Deer Valley
MLS Listing ID 2556350
Sold Date 08/01/25
Style Traditional
Bedrooms 5
Full Baths 4
Half Baths 1
Year Built 2006
Annual Tax Amount $8,134
Lot Size 10,454 Sqft
Acres 0.24
Property Sub-Type Single Family Residence
Source hmls
Property Description
Updated and perfectly situated, this beautiful home backs to a scenic pond and walking trail, offering peaceful views and outdoor enjoyment year-round. The open main floor welcomes you with a spacious eat-in kitchen, cozy hearth room, living room, and formal dining room. Perfect for daily living and entertaining. A powder bath and laundry room off the garage add convenience and function. Upstairs, you'll find the primary suite plus three additional bedrooms, each with direct bathroom access; one with a private ensuite and two sharing a Jack-and-Jill bath. The finished daylight basement is the ultimate retreat with a family room, recreation area, bar, fitness room, and a fifth bedroom with a full bath, perfect for guests or extended living. Enjoy the outdoors from the deck or patio, surrounded by lush landscaping and gorgeous water views. This home offers the perfect blend of modern updates, space, and location! Updates include: freshly painted interior, all new carpeting, updated light fixtures, recent new roof, exterior paint, new basement flooring and added exercise room!
Location
State KS
County Johnson
Rooms
Other Rooms Breakfast Room, Exercise Room, Family Room
Basement Basement BR, Daylight, Finished
Interior
Interior Features Ceiling Fan(s), Kitchen Island, Pantry, Walk-In Closet(s), Wet Bar
Heating Natural Gas
Cooling Electric
Flooring Carpet, Tile, Wood
Fireplaces Number 3
Fireplaces Type Hearth Room, Living Room, Master Bedroom
Fireplace Y
Appliance Dishwasher, Disposal, Humidifier, Microwave
Laundry Main Level
Exterior
Parking Features true
Garage Spaces 3.0
Amenities Available Play Area, Pool
Roof Type Composition
Building
Lot Description Lake Front
Entry Level 2 Stories
Sewer Public Sewer
Water Public
Structure Type Stucco
Schools
Elementary Schools Timber Creek
Middle Schools Aubry Bend
High Schools Blue Valley Southwest
School District Blue Valley
Others
HOA Fee Include Snow Removal,Trash
Ownership Private
Acceptable Financing Cash, Conventional
Listing Terms Cash, Conventional
Read Less Info
Want to know what your home might be worth? Contact us for a FREE valuation!

Our team is ready to help you sell your home for the highest possible price ASAP




