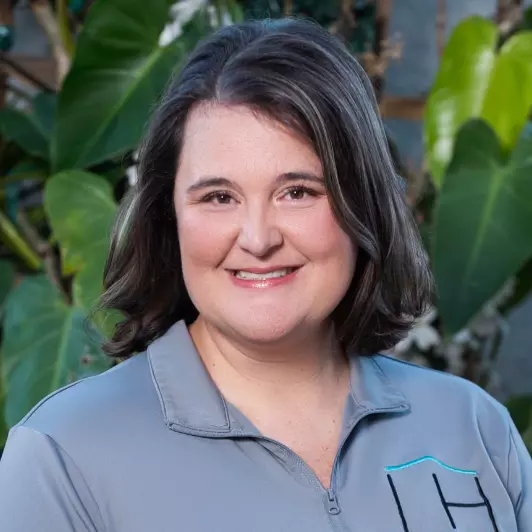For more information regarding the value of a property, please contact us for a free consultation.
Key Details
Sold Price $375,000
Property Type Single Family Home
Sub Type Single Family Residence
Listing Status Sold
Purchase Type For Sale
Square Footage 2,651 sqft
Price per Sqft $141
Subdivision Creekwood Subdivision
MLS Listing ID 2548674
Sold Date 05/29/25
Style Traditional
Bedrooms 4
Full Baths 3
HOA Fees $33/mo
Year Built 2010
Annual Tax Amount $4,337
Lot Size 9,404 Sqft
Acres 0.21588613
Property Sub-Type Single Family Residence
Source hmls
Property Description
Amazing opportunity in coveted Creekwood subdivision in Grandview. This newer front to back split home is bright, open and spacious. Light-filled living room features vaulted ceilings and gas fireplace. Large chefs kitchen with stainless appliances, island, granite counters, pantry and wood floors that extend into dining area. Master suite includes tray ceilings, walk-in closet, double vanities and separate shower and jetted tub. Secondary bedrooms are spacious and conveniently located just steps from main level laundry. Finished walkout basement with family room, 4th bedroom and 3rd full bath. Home also includes a sub basement with sound proof music studio or additional storage. Incredible outdoor living space with massive deck and covered patio...your own private backyard oasis while just mins from transportation, shopping and dining. A hard to find 3rd car garage and a brand new roof add to the appeal of this move-in ready home.
Location
State MO
County Jackson
Rooms
Other Rooms Subbasement
Basement Finished, Walk-Out Access
Interior
Interior Features Ceiling Fan(s), Kitchen Island, Pantry, Walk-In Closet(s)
Heating Forced Air, Natural Gas
Cooling Electric
Flooring Carpet, Wood
Fireplaces Number 1
Fireplaces Type Gas, Living Room
Fireplace Y
Appliance Dishwasher, Disposal, Exhaust Fan, Microwave, Refrigerator
Laundry Main Level
Exterior
Parking Features true
Garage Spaces 3.0
Roof Type Composition
Building
Lot Description City Lot
Entry Level Front/Back Split,Split Entry
Sewer Public Sewer
Water Public
Structure Type Lap Siding,Stone Trim
Schools
Elementary Schools Warford
Middle Schools Hickman Mills
High Schools Ruskin
School District Hickman Mills
Others
HOA Fee Include Trash
Ownership Private
Acceptable Financing Cash, FHA, VA Loan
Listing Terms Cash, FHA, VA Loan
Read Less Info
Want to know what your home might be worth? Contact us for a FREE valuation!

Our team is ready to help you sell your home for the highest possible price ASAP




