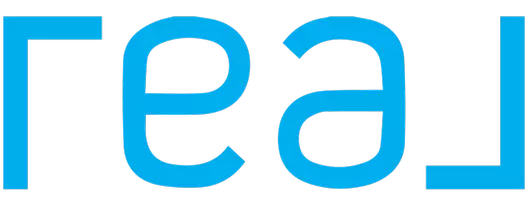For more information regarding the value of a property, please contact us for a free consultation.
Key Details
Sold Price $430,000
Property Type Single Family Home
Sub Type Single Family Residence
Listing Status Sold
Purchase Type For Sale
Square Footage 1,887 sqft
Price per Sqft $227
Subdivision Northgate Village
MLS Listing ID 2541210
Sold Date 05/29/25
Style Traditional
Bedrooms 3
Full Baths 2
HOA Fees $35/ann
Year Built 2015
Annual Tax Amount $4,589
Lot Size 4,356 Sqft
Acres 0.1
Property Sub-Type Single Family Residence
Source hmls
Property Description
Welcome to this impeccably maintained 3-bedroom, 2-bathroom ranch offering one-level living in a prime North Kansas City location. Thoughtfully designed with an open-concept layout, this home features a seamless flow for both daily comfort and entertaining. The kitchen boasts modern finishes and opens to a spacious living & dining area with direct access to a covered patio—perfect for outdoor dining or relaxing evenings.
Looking for upgrades? This house includes plantation shutters throughout, wired security system, in-ground irrigation, overhead storage in the attached garage, and more!
Located near Macken Park and vibrant Downtown North Kansas City, you'll enjoy convenient access to local restaurants, breweries, shopping, and parks.
Combining low-maintenance living with modern upgrades and a highly convenient location, this home offers the perfect blend of comfort, functionality, and lifestyle. Don't miss the opportunity to make this house yours!
Location
State MO
County Clay
Rooms
Other Rooms Entry, Great Room, Main Floor BR, Main Floor Master
Basement Crawl Space, Inside Entrance
Interior
Interior Features Ceiling Fan(s), Custom Cabinets, Kitchen Island, Pantry, Stained Cabinets, Vaulted Ceiling(s), Walk-In Closet(s)
Heating Forced Air, Heat Pump
Cooling Electric, Heat Pump
Flooring Carpet, Tile, Wood
Fireplaces Number 1
Fireplaces Type Gas, Great Room
Fireplace Y
Appliance Dishwasher, Disposal, Microwave, Refrigerator, Built-In Electric Oven, Free-Standing Electric Oven, Stainless Steel Appliance(s)
Laundry Bedroom Level, Main Level
Exterior
Parking Features true
Garage Spaces 2.0
Fence Privacy
Amenities Available Community Center, Play Area, Tennis Court(s), Trail(s)
Roof Type Composition
Building
Lot Description City Lot, Level
Entry Level Ranch
Sewer Public Sewer
Water Public
Structure Type Board & Batten Siding,Lap Siding,Stucco
Schools
Elementary Schools Briarcliff
Middle Schools Eastgate
High Schools North Kansas City
School District North Kansas City
Others
HOA Fee Include Curbside Recycle,Other,Trash
Ownership Private
Acceptable Financing Cash, Conventional, FHA, VA Loan
Listing Terms Cash, Conventional, FHA, VA Loan
Read Less Info
Want to know what your home might be worth? Contact us for a FREE valuation!

Our team is ready to help you sell your home for the highest possible price ASAP


