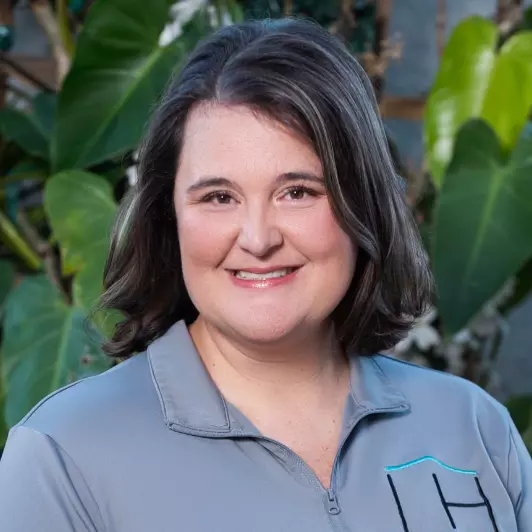For more information regarding the value of a property, please contact us for a free consultation.
Key Details
Sold Price $600,000
Property Type Single Family Home
Sub Type Villa
Listing Status Sold
Purchase Type For Sale
Square Footage 2,571 sqft
Price per Sqft $233
Subdivision Canyon Ridge
MLS Listing ID 2541153
Sold Date 05/28/25
Style Traditional
Bedrooms 4
Full Baths 3
HOA Fees $160/mo
Year Built 2018
Annual Tax Amount $7,401
Lot Size 5,703 Sqft
Acres 0.13092287
Property Sub-Type Villa
Source hmls
Property Description
Better than New Luxury Reverse Ranch with Designer Kitchen & Scenic Water Views! This home is Gorgeous! Maintenance Provided with Main Level living! Meticulously maintained, it boasts a Brand New Roof, New Ceiling Fans, and Freshly Painted Interior. Beautiful wood floors flow throughout the spacious Open Floor Plan designed by Gabriel Homes. The heart of the home is the Gourmet Kitchen, featuring top-of-the-line GE Café Appliances, Granite Countertops, Soft-Close Cabinetry, Walk-in Pantry, and an oversized Island — perfect for entertaining. Enjoy your morning coffee on the Covered Patio just off the Breakfast Room while taking in picturesque pond views. On the main level, the Beautiful Primary Suite offers an ensuite Bathroom that conveniently connects to the Laundry Room. Additionally, a 2nd Bedroom/Office is on the main level. The Finished Lower Level features a Large Recreation Room, a Stylish Bar, 2 additional Bedrooms, a Bathroom, and ample storage space. The Low HOA includes lawn care, snow removal, trash, and recycling, providing ultimate convenience. With easy access to K-10, shopping, dining, and major highways, this home offers the best in location and lifestyle. Schedule your showing today! This Award-Winning Villa is a Rare Find and won't last long!
Location
State KS
County Johnson
Rooms
Other Rooms Entry, Fam Rm Main Level, Great Room, Main Floor BR, Main Floor Master, Mud Room, Recreation Room
Basement Finished, Full
Interior
Interior Features Ceiling Fan(s), Custom Cabinets, Kitchen Island, Painted Cabinets, Pantry, Walk-In Closet(s)
Heating Forced Air
Cooling Electric
Flooring Carpet, Wood
Fireplaces Number 1
Fireplaces Type Great Room
Fireplace Y
Appliance Dishwasher, Microwave, Refrigerator, Stainless Steel Appliance(s)
Laundry Main Level
Exterior
Parking Features true
Garage Spaces 2.0
Roof Type Composition
Building
Lot Description City Limits, Sprinklers In Front
Entry Level Ranch,Reverse 1.5 Story
Sewer Public Sewer
Water Public
Structure Type Stone Trim,Stucco & Frame
Schools
Elementary Schools Cedar Creek
Middle Schools Prairie Trail
High Schools Olathe Northwest
School District Olathe
Others
HOA Fee Include All Amenities,Lawn Service,Snow Removal,Trash
Ownership Private
Acceptable Financing Cash, Conventional, FHA, VA Loan
Listing Terms Cash, Conventional, FHA, VA Loan
Read Less Info
Want to know what your home might be worth? Contact us for a FREE valuation!

Our team is ready to help you sell your home for the highest possible price ASAP




