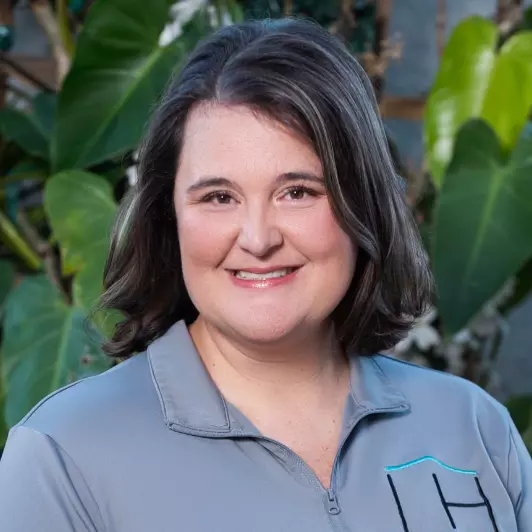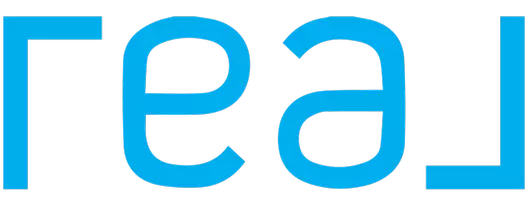For more information regarding the value of a property, please contact us for a free consultation.
Key Details
Sold Price $359,000
Property Type Single Family Home
Sub Type Single Family Residence
Listing Status Sold
Purchase Type For Sale
Square Footage 2,280 sqft
Price per Sqft $157
MLS Listing ID 2522807
Sold Date 05/28/25
Style Traditional
Bedrooms 3
Full Baths 3
Year Built 2005
Annual Tax Amount $4,350
Lot Size 6.430 Acres
Acres 6.43
Property Sub-Type Single Family Residence
Source hmls
Property Description
Pride of ownership throughout! NEWER James Hardie/Hardie Plank Siding in Timber Bark. NEWER double pane/double hung windows throughout. 5 year old roof. 2 year old heat pump system and...TWO IDENTICAL Primary Suites with oversized bathrooms (both with jetted soaker tubs and separate showers) AND matching walk in closets that will shock you once you see the size! The 3rd bed/bath are nothing to turn up your nose at either! There is a formal living room with a clearly defined space for dining, as well as a fun family room with a woodburning stove that can easily heat the entire house. All this sits upon a full, unfinished, BLANK SLATE of a dry basement! There's a walk out door that leads to the giant oversized 2 car attached garage. (2 openers included). The garage and the front each have driveway access for convenience and privacy. New patio doors (with built in blinds) lead to a good sized deck that overlooks the 6+ acre paradise. There's an ag shed that is generally used for hay storage. And there's a fenced section perfect for pets (peep the doggie door as well)!
Location
State KS
County Miami
Rooms
Basement Full, Garage Entrance, Inside Entrance, Unfinished, Walk-Out Access
Interior
Interior Features Ceiling Fan(s), Kitchen Island, Painted Cabinets, Walk-In Closet(s)
Heating Heat Pump, Wood Stove
Cooling Electric
Flooring Carpet, Vinyl
Fireplaces Number 1
Fireplaces Type Family Room, Wood Burning Stove, Wood Burning
Fireplace Y
Appliance Dishwasher, Refrigerator, Free-Standing Electric Oven
Laundry Laundry Room, Main Level
Exterior
Parking Features true
Garage Spaces 2.0
Fence Metal, Other
Roof Type Composition
Building
Lot Description Acreage, Level
Entry Level Ranch
Sewer Lagoon
Water Rural - Verify
Structure Type Frame
Schools
Elementary Schools Osawatomie
Middle Schools Osawatomie
High Schools Osawatomie
School District Osawatomie
Others
Ownership Private
Acceptable Financing Cash, Conventional, FHA, VA Loan
Listing Terms Cash, Conventional, FHA, VA Loan
Read Less Info
Want to know what your home might be worth? Contact us for a FREE valuation!

Our team is ready to help you sell your home for the highest possible price ASAP




