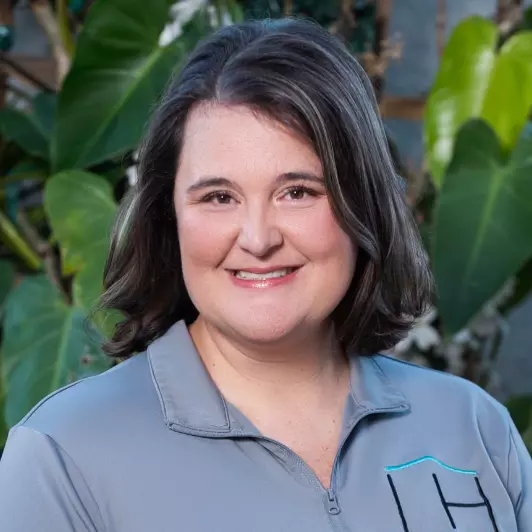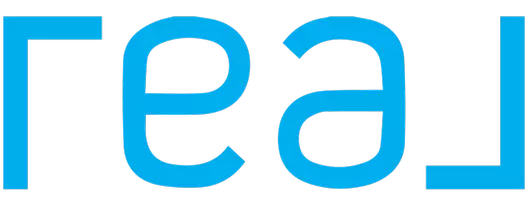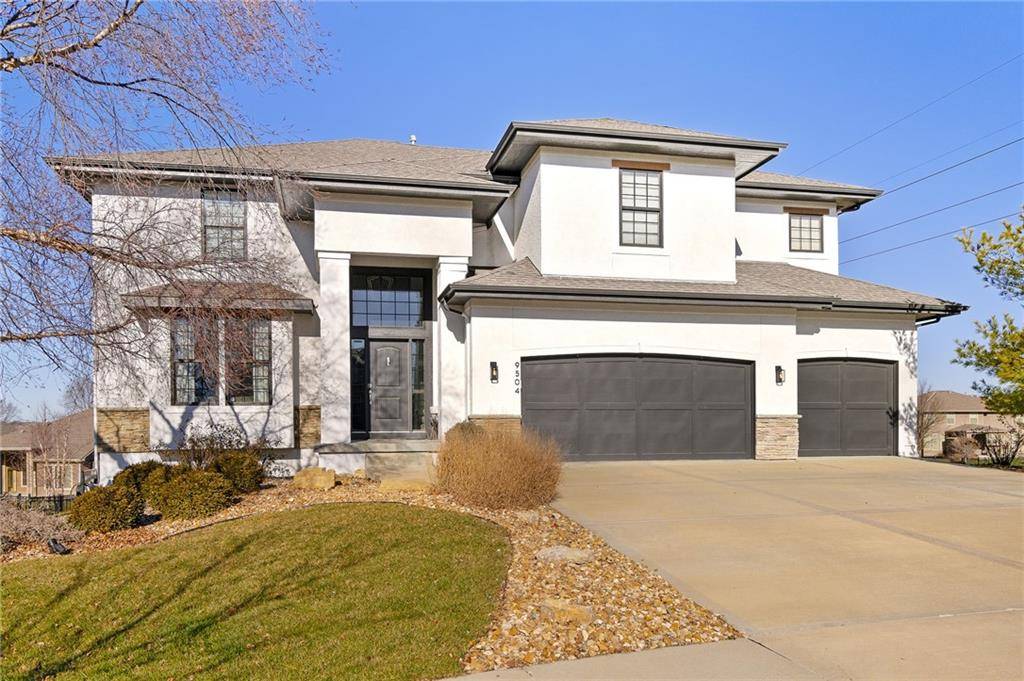For more information regarding the value of a property, please contact us for a free consultation.
Key Details
Sold Price $835,000
Property Type Single Family Home
Sub Type Single Family Residence
Listing Status Sold
Purchase Type For Sale
Square Footage 4,065 sqft
Price per Sqft $205
Subdivision Wyngate
MLS Listing ID 2524740
Sold Date 05/23/25
Style Traditional
Bedrooms 5
Full Baths 4
Half Baths 1
HOA Fees $100/ann
Year Built 2014
Annual Tax Amount $8,853
Lot Size 10,383 Sqft
Acres 0.23836088
Property Sub-Type Single Family Residence
Source hmls
Property Description
Impeccably crafted and lovingly maintained, this Somerset II is an exceptional two-story home offering five bedrooms, four and a half bathrooms, and a versatile main-floor office in highly sought after Wyngate Community. The open floor plan is graced with beautiful rustic Hickory flooring throughout the entire first level, seamlessly blending style and functionality. The gourmet kitchen has granite countertops and stainless-steel appliances, and flows effortlessly into the great room, creating an ideal space for both entertaining and daily living.
Nestled at the end of a peaceful cul-de-sac on a desirable walkout lot adjacent to green space, this home boasts a beautifully screened in deck and a spacious patio below, great for grilling as well as a luxurious stone fireplace that is the heart of your private backyard retreat.
Walk to Blue Valley elementary, middle and high schools, with Wyngate's neighborhood entrance, no more car lines! It's just a short walk to all the neighborhood amenities including a resort style pool, playground, basketball, pickleball and volleyball. Bluhawk retail, grocery, coffee shops, and restaurants are 5 minutes away and with easy access to 69 highway.
Location
State KS
County Johnson
Rooms
Other Rooms Office
Basement Full, Sump Pump, Walk-Out Access
Interior
Interior Features Kitchen Island, Pantry, Walk-In Closet(s)
Heating Forced Air
Cooling Electric
Flooring Carpet, Wood
Fireplaces Number 1
Fireplaces Type Great Room, Heat Circulator
Fireplace Y
Laundry Bedroom Level, Laundry Room
Exterior
Parking Features true
Garage Spaces 3.0
Amenities Available Clubhouse, Exercise Room, Party Room, Play Area, Pool
Roof Type Composition
Building
Lot Description City Lot, Cul-De-Sac, Sprinklers In Front
Entry Level 2 Stories
Sewer Public Sewer
Water Public
Structure Type Stone Veneer,Stucco & Frame
Schools
Elementary Schools Cedar Hills
Middle Schools Pleasant Ridge
High Schools Blue Valley West
School District Blue Valley
Others
HOA Fee Include Curbside Recycle,Trash
Ownership Private
Read Less Info
Want to know what your home might be worth? Contact us for a FREE valuation!

Our team is ready to help you sell your home for the highest possible price ASAP




