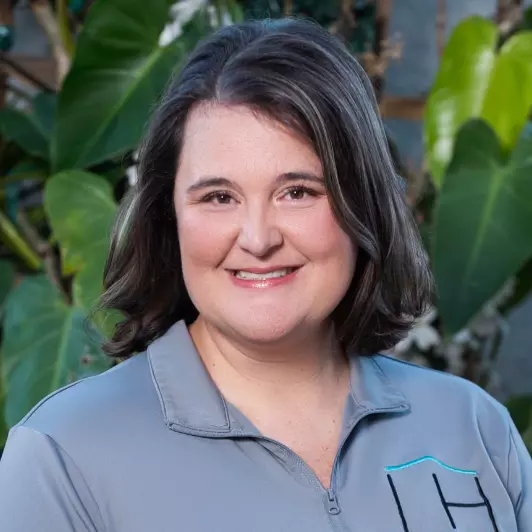For more information regarding the value of a property, please contact us for a free consultation.
Key Details
Sold Price $395,000
Property Type Single Family Home
Sub Type Single Family Residence
Listing Status Sold
Purchase Type For Sale
Square Footage 2,634 sqft
Price per Sqft $149
Subdivision Bridgepointe
MLS Listing ID 2539871
Sold Date 05/23/25
Style Traditional
Bedrooms 4
Full Baths 3
HOA Fees $36/ann
Year Built 1988
Annual Tax Amount $3,950
Lot Size 10,454 Sqft
Acres 0.23999082
Property Sub-Type Single Family Residence
Source hmls
Property Description
Welcome to 8306 N Highland Ave! Upon arrival you'll be greeted with fresh landscaping and a nearly maintenance free exterior. A gorgeous brick fireplace spans the vaulted ceilings in the main living area. With large windows and plenty of skylights, there is an abundance of natural light! A couple of steps up you will find the formal dining room just off of the eat-in country kitchen. Updated tops, backsplash and appliances brighten the space and add a touch of elegance. The other side of the house offers three bedrooms and two full bathrooms- one of which is the primary suite and it is sure to impress! With vaulted ceilings, beautiful wood beams, an oversized en-suite with a jetted garden tub, walk-in closet and more! And that's not all! The lower level offers an additional living area that walks out to the back patio for additional entertaining space. You'll find the laundry room, a full bathroom and a fourth bedroom just off to the side! But what about storage? Don't worry!! This home has an additional sub basement that offers an abundance of storage space! The level, fully fenced in backyard, new Trex decking and additional landscaping and garden bed make this house one you'll definitely want to see! But here is the secret to why you will want to buy this home ASAP, the community that it offers! You will love the neighborhood activities, the food trucks by the neighborhood pool and being near walking trails!
Location
State MO
County Clay
Rooms
Other Rooms Subbasement
Basement Finished, Walk-Out Access
Interior
Heating Natural Gas
Cooling Gas
Fireplaces Number 1
Fireplaces Type Living Room
Fireplace Y
Laundry Lower Level
Exterior
Parking Features true
Garage Spaces 2.0
Amenities Available Pool
Roof Type Composition
Building
Lot Description Sprinklers In Front
Entry Level Front/Back Split
Water Public
Structure Type Brick Veneer,Vinyl Siding
Schools
High Schools Oak Park
School District North Kansas City
Others
Ownership Private
Acceptable Financing Cash, Conventional, FHA, VA Loan
Listing Terms Cash, Conventional, FHA, VA Loan
Read Less Info
Want to know what your home might be worth? Contact us for a FREE valuation!

Our team is ready to help you sell your home for the highest possible price ASAP




