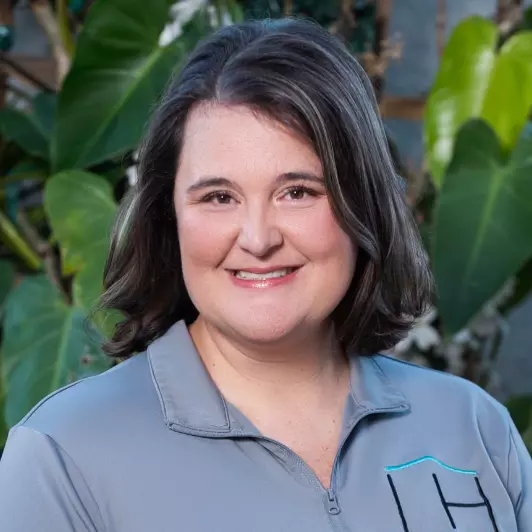For more information regarding the value of a property, please contact us for a free consultation.
Key Details
Sold Price $749,950
Property Type Single Family Home
Sub Type Single Family Residence
Listing Status Sold
Purchase Type For Sale
Square Footage 3,728 sqft
Price per Sqft $201
Subdivision Forest View The Estates
MLS Listing ID 2420474
Sold Date 03/23/23
Style Traditional
Bedrooms 4
Full Baths 3
HOA Fees $50/ann
Originating Board hmls
Year Built 2018
Annual Tax Amount $9,499
Lot Size 0.265 Acres
Acres 0.26469237
Property Sub-Type Single Family Residence
Property Description
FABULOUS RODROCK BUILT 1.5 Reverse with a GORGEOUS Open floor Plan. You'll enjoy the cascading light from the floor to ceiling windows and enjoy a treed view from near every room in this lovely home. A STUNNING Kitchen with an island large enough to seat the family, a butler's pantry and full walk-in pantry with second sink and counter space. The great room type living room features a stone fireplace...and more of that amazing view. The Large master suite with its spa-like tub and large walk-in shower is sure to please. AND there is a conveniently located laundry access from the Master or main floor. PLUS 2nd main floor bedroom can function as a beautiful office with a private bath. The large, finished lower level features 2 additional bedrooms and an AMAZING full wet bar...that is basically a second kitchen, plus another big family room and fireplace. There is plenty of storage as well. This home is rounded out with a BIG covered patio and a huge covered deck with a fireplace...plus a 3 car garage! This wonderful seller is also offering a home warranty to their buyer!!!
Location
State KS
County Johnson
Rooms
Other Rooms Great Room, Main Floor BR, Main Floor Master, Recreation Room
Basement Basement BR, Concrete, Finished, Walk Out
Interior
Interior Features Custom Cabinets, Kitchen Island, Pantry, Vaulted Ceiling, Walk-In Closet(s), Wet Bar
Heating Forced Air
Cooling Electric
Fireplaces Number 2
Fireplaces Type Gas, Great Room, Recreation Room
Fireplace Y
Exterior
Parking Features true
Garage Spaces 3.0
Amenities Available Pickleball Court(s), Play Area, Pool
Roof Type Composition
Building
Lot Description Adjoin Greenspace, Sprinkler-In Ground, Wooded
Entry Level Reverse 1.5 Story
Sewer City/Public
Water Public
Structure Type Stone Trim, Stucco & Frame
Schools
Elementary Schools Forest View
Middle Schools Mission Trail
High Schools Olathe West
School District Olathe
Others
Ownership Private
Acceptable Financing Cash, Conventional
Listing Terms Cash, Conventional
Read Less Info
Want to know what your home might be worth? Contact us for a FREE valuation!

Our team is ready to help you sell your home for the highest possible price ASAP




